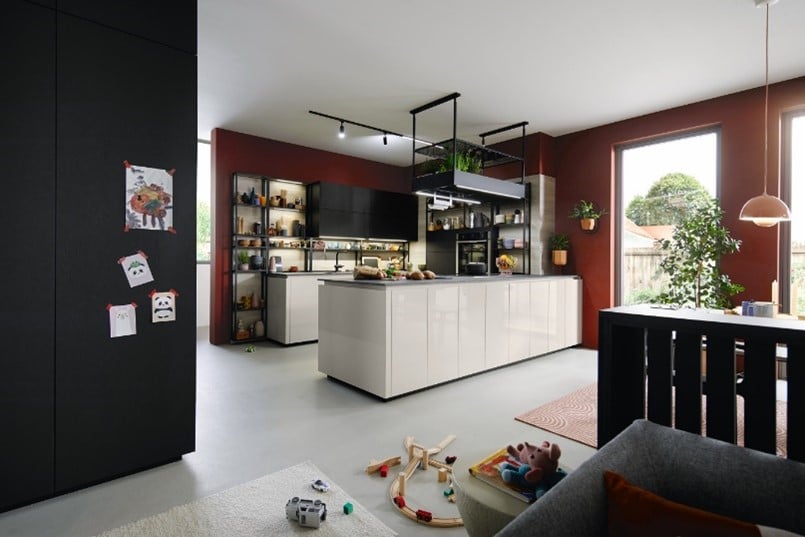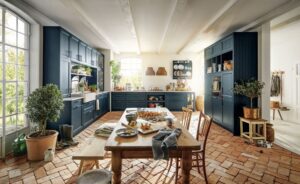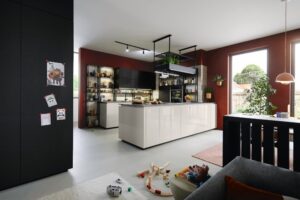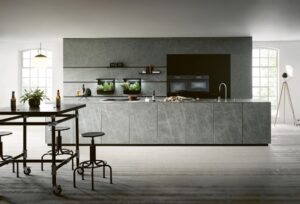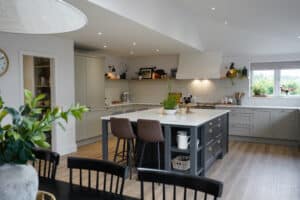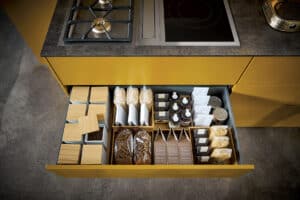A design expert will always focus on getting your kitchen layout right, it is the most important factor in ensuring a functional and practical kitchen. Some spaces can be extremely challenging due to limitation on space or expanse of space.
Top tips to get the kitchen layout you need.
Essential points when it comes to creating a functional and practical kitchen layout. The layout of a kitchen significantly influences its usability and efficiency. Here are some key considerations to keep in mind when planning your kitchen layout:
Work Triangle: The concept of the kitchen work triangle is crucial. It involves positioning the three main work areas (sink, stove, and refrigerator) in a triangular layout to minimize unnecessary movement and maximize efficiency.
Zones: Beyond the work triangle, consider creating distinct zones for different tasks. This could include preparation, cooking, baking, cleaning, and storage zones. Organizing your kitchen based on how you use it can streamline your workflow.
Traffic Flow: Design the layout to allow for smooth traffic flow. Avoid placing obstacles in high traffic areas and ensure there’s enough space for people to move comfortably without bumping into each other.
Ergonomics: Pay attention to ergonomic design principles. For example, the height of countertops, cabinets, and appliances should suit your height to minimize strain while working. Pull-out drawers, lazy Susans, and adjustable shelves can improve accessibility.
Appliance Placement: Position appliances strategically. The stove, sink, and refrigerator should be within easy reach of each other, but not so close that they interfere with one another. Consider the natural progression of tasks when deciding where to place appliances.
Storage Solutions: Adequate storage is essential. Incorporate various types of storage solutions like cabinets, drawers, shelves, and pantry space. Utilize vertical space and consider deep drawers for pots and pans.
Island Consideration: If you have space, a kitchen island can be valuable for additional workspace, storage, and even casual dining. However, ensure that there’s enough room around the island for comfortable movement.
Lighting: Proper lighting is essential for both functionality and ambiance. Include task lighting over work areas, ambient lighting for overall illumination, and accent lighting to highlight specific features.
Materials and Finishes: Choose durable and easy-to-maintain materials for countertops, flooring, and cabinetry. Consider their resistance to moisture, heat, and stains, as the kitchen is a high-traffic and high-activity area.
Personalisation: Tailor the layout to your cooking habits and lifestyle. If you entertain frequently, you might want a layout that accommodates socializing while you cook.
Ventilation: A well-ventilated kitchen is important for maintaining air quality while cooking. Proper ventilation also helps prevent cooking odors and moisture buildup.
Aesthetics: While functionality is crucial, don’t overlook the aesthetic aspect. A well-designed kitchen layout can also enhance the visual appeal of the space.
Remember that there is no one-size-fits-all solution when it comes to kitchen layouts. Your kitchen’s size, shape, and your personal preferences will play a significant role in determining the best layout for you. It’s a good idea to consult with a professional designer or architect who can help you optimize your kitchen space based on these principles.
Different types of Kitchen layouts
Certainly, there are several common kitchen layouts, each with its own advantages and considerations. Here are six different types of kitchen layouts:
Galley Kitchen
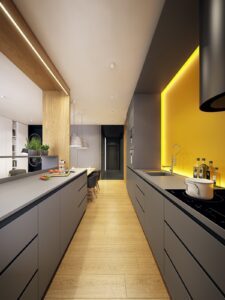 Also known as a corridor kitchen.
Also known as a corridor kitchen.
Features two parallel countertops with a walkway in between.
Ideal for small spaces and for maximizing efficiency in a linear layout.
Good for a single cook or limited space for movement.
Advantages: Efficient use of space, easy to work in, ideal for single cooks, creates a clear work triangle.
Disadvantages: Limited space for multiple cooks, can feel cramped, lacks dining space.
Ergonomic Solutions: Use pull-out or sliding storage solutions to maximize space. Consider installing a pull-down faucet to save countertop space and make washing dishes more convenient.
L-Shaped Kitchen
Consists of countertops arranged in an “L” shape, with cabinets on two adjacent walls.
Offers ample counter space and storage.
Can accommodate a dining or breakfast area if one leg of the “L” is longer.
Suitable for small to medium-sized spaces.
Advantages: Good work triangle, offers plenty of counter space, can accommodate a dining area.
Disadvantages: Can be challenging in small spaces, corner cabinets might be less accessible.
Ergonomic Solutions: Install corner cabinet solutions like lazy Susans or pull-out trays to improve access to corner storage. Use under-cabinet lighting for better task illumination.
U-Shaped Kitchen
Three walls of cabinetry and countertops, forming a “U” shape.
Provides a lot of counter space and storage options.
Works well for larger kitchens and allows for efficient work triangle setup.
Can feel a bit enclosed if not designed with an open end.
Advantages: Efficient work triangle, ample storage and counter space, suitable for larger families or multiple cooks.
Disadvantages: Can feel enclosed, might require more floor space.
Ergonomic Solutions: Incorporate pull-out drawers in lower cabinets to reduce bending and reaching. Ensure proper lighting to avoid shadows on countertops.
G-Shaped Kitchen
Similar to a U-shaped kitchen but with an additional peninsula or partial fourth wall.
Offers even more storage and countertop space.
Provides a barrier between the kitchen and other living spaces.
Ideal for larger kitchens and for those who require plenty of workspace.
Advantages: Extensive workspace and storage, maintains efficient work triangle, provides barrier between kitchen and other areas.
Disadvantages: Requires more space, potential for feeling enclosed.
Ergonomic Solutions: Install adjustable shelving to optimize upper cabinet storage. Consider using a counter-depth refrigerator to save space and maintain flow.
Single-Wall Kitchen
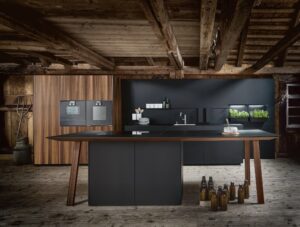 Also known as a one-wall kitchen.
Also known as a one-wall kitchen.
Features all appliances, countertops, and storage along a single wall.
Space-saving and suitable for smaller homes or apartments.
Often lacks the work triangle efficiency of other layouts.
Advantages: Additional workspace, storage, and seating, enhances social interaction.
Disadvantages: Requires enough space, can disrupt flow if not properly designed.
Ergonomic Solutions: Ensure there’s ample clearance around the island for comfortable movement. Choose counter stools or chairs with proper back support for island seating.
Island Kitchen
Combines a basic kitchen layout with the addition of a central island.
The island can provide additional workspace, storage, and sometimes seating.
Enhances the kitchen’s social and entertaining aspects.
Requires enough space for comfortable movement around the island.
Advantages: Additional workspace, storage, and seating, enhances social interaction.
Disadvantages: Requires enough space, can disrupt flow if not properly designed.
Ergonomic Solutions: Ensure there’s ample clearance around the island for comfortable movement. Choose counter stools or chairs with proper back support for island seating.
Remember that the right layout for your kitchen depends on factors such as the available space, your cooking habits, the number of people using the kitchen, and your personal preferences. When choosing a layout, consider how it will impact the flow of your kitchen activities and whether it aligns with your lifestyle.
If possible, consulting with a professional kitchen designer can help you make the best choice for your specific needs.
Contact one of the design experts at Kitchens and interiors who are happy to discuss your options.

